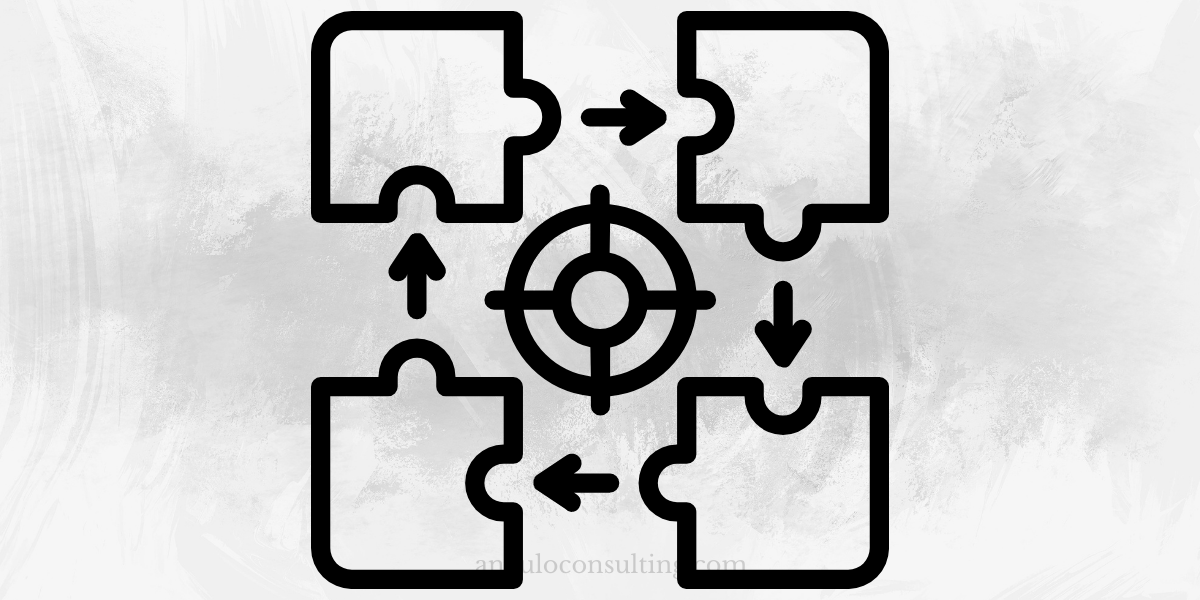
Even though we take stairs for granted, they can make a huge difference in the overall look and feel of your home. A well-designed, attractive staircase can instantly give your property an appeal that will increase its value and add instant appeal. On the other hand, shabby stairs are more likely to have the opposite effect.
How do you plan for a new staircase in your home? These are the steps to follow:
1. Take the height
Before you order your stairs, determine the space available. First, measure the floor-to-floor height. Measure from the top edge of the finished lower floor to that of the finished upper. By the way, the term “finished floor” refers to the floor you walk on. It also includes floor coverings such as laminate or carpet. This information is useful for the staircase manufacturer to determine how many steps are required to make stairs that conform with UK building regulations.
2. Take the measurement of the width
Now that you have established the height, it is time to determine the width. This is the length of the string and step combined. Strings (also known as stringers) are structural support boards that run along the sides of the staircase. The current space will determine the width of your stairs unless you are designing a new house.
If you have the option, choose the largest steps possible. A wide staircase is safer and easier to use, especially in large homes. There is no minimum width for stairs in the UK. However, 860mm is the recommended standard.
3. Straight or winding?
A single flight of stairs is the most efficient and cost-effective option. As long as there’s enough space, it’s the easiest and most practical. Those that turn backward on themselves, such as U-shaped or L-shaped stairs, are more appealing. They are, however, more difficult and thus more expensive.
Winder treads, landings, or other means of creating a turn in the staircase to allow it to change direction are required. A winder is a triangular or kite-shaped tread that is used to make a turn on a straight staircase.
To join two flights of stairs together, a landing is an intermediate platform that is placed between floors. A quarter landing is the width of one flight of stairs. It creates a 90-degree turn in the staircase. A half landing, on the other hand, creates a 180-degree turn, creating a U shape.
4. Open or closed treads and risers?
Steps are composed of treads, which is the area you walk on, and risers, which are vertical boards that make up the face of each step. You can have risers that are open with gaps between the treads or closed with solid boards. Because they allow for more light to flow through, open risers are very popular in modern homes. They can be a challenge for the elderly and young children.
Many people add one or two feature steps to the bottom of their stairs to increase impact. There are many combinations available, including single and double-D end shapes as well as softly rounded bullnose stairs.
5. Style with strings
You have two options for the strings (or stringers): open or closed. Closed strings, also known as solid strings, run up the sides of the staircase. They completely cover the treads and risers and hide the edges of the stairs. Open or cut, strings have the upper edge removed so that the steps outline is visible from the sides. Although this style is more difficult to make and more costly than a closed one, it is popular because it is easier to use.
6. Are there any new releases?
The newel posts, which upright support that anchor handrail, treads, and strings of the staircase’s structure, are essential parts of its structure. Don’t remove them unless absolutely necessary. There are many types of newel posts. They can be a single newel (a plain newel), or a shaped piece of wood (a newel turning), attached to a separate foundation. It is best to keep the existing posts, but change the newel caps if you’re only renovating the stairs.
7. How many spindles are there?
The vertical supports that link the handrail and the rest of the balustrade are called spindles or balusters. Because they are so prominent, they can have a significant impact on the appearance and feel of a staircase. There is no need to use one type of spindle. You can mix and match two to create something completely different. Glass panels can also be used to create a light, airy feeling.
Two spindles are required per tread. One newel post is also necessary. Many stair manufacturers can help you determine how many panels or spindles are needed.
8. Handrail hints
If your staircase is less than 1m wide, you must have a handrail. For ease of use, many people prefer to install one. Handrails are usually placed between the newel posts, also known as a post-to-post system. However, you can have them flow over the tops of some posts on stairs (an over-the–post system). A wall-mounted handrail is also possible, especially if you have small children.