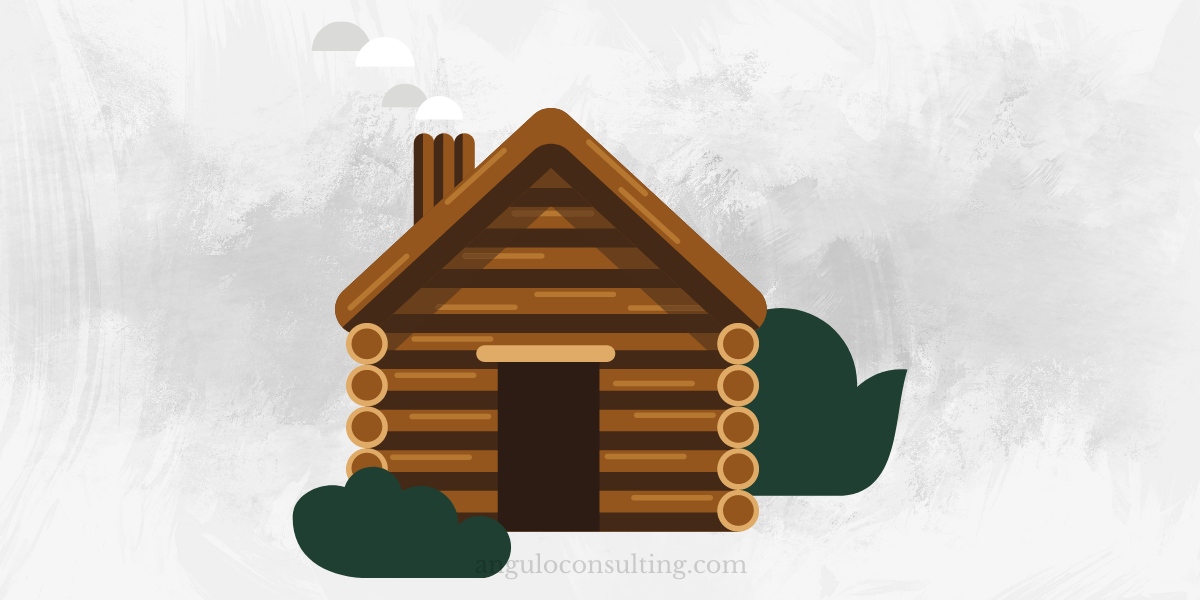
Log cabins may be an option if you are running out of space and don’t want to spend the time and money on building an extension.
This structure is ideal for a home office, playroom, or workshop and can also be used to add value and interest to your home. These are some practical tips for anyone who is considering purchasing a log cabin.
What is the difference between a log cabin and a summerhouse?
Log cabins have some similarities to summerhouses, but they are much larger and more substantial structures made of thicker timbers. They are constructed using interlocking, precision-cut logs that fit together so tightly that there are no fixings required. The roofs and floors are usually made from tight-fitting tongue-and-groove timber. This makes them strong and waterproof, and suitable for many uses.
Logs are typically made from kiln-dried wood. This method extracts moisture from the wood to a specific level. This reduces warping and minimizes the chance of splitting.
What are the most important things to look out for when looking at a log cabin?
Log cabins come in a variety of sizes. The wall density can vary from 28mm to 50mm. Floors are typically between 19 and 28mm thick. Some cabins have double glazing, which makes them weather-proof. Others may only have one. Make sure you check before buying.
Roofs are typically 19mm thick and come in a variety of options for coverage. Although felt shingles are the most popular, you can also find corrugated bitumen panels or felt sheeting.
Also, consider the structure of the building. Log cabins with pitched roofs are typically taller than those with flat roofs or sloping roofs. This can limit the space you have in your garden. Traditional chalet-style structures with roof overhangs can take up more space than modern minimalist designs. Be aware of this when measuring up.
Are you required to obtain planning permission in order to build a log cabin?
Planning permission is not required if you plan to erect a small detached structure such as a shed, log cabin, or sunroom in your garden. These are the most important points to remember:
1. It is not permitted to build a structure beyond your front wall or in your front yard.
2. You can’t take up more than 50% of the land surrounding the original dwelling with outbuildings or extensions. If you have a small backyard, make sure you measure it carefully before you start building.
3. The most important factor is height. You can place the cabin within 2m of your boundary if it is less than 2.5m high at its highest point. If it is more than that, it will need to be further away.
Are our log cabins required to conform with building regulations?
Building regulations are safety guidelines that regulate how a structure should be built. If your log cabin is smaller than 15 m2 and has no sleeping accommodation, they won’t apply. It doesn’t matter if your cabin measures between 15-30 square meters. It will still need to comply with building regulations if it’s less than 1 m from your boundary.
If you plan to use the cabin for a granny room, guest room, or holiday let, it must be compliant with building regulations. It will also need to include sleeping accommodation. This applies to all sizes of cabins and is necessary for safety reasons. You can find more information on the Planning Portal website of the government.
Is there a better place to build a log cabin than here?
Place the cabin in a level area of your garden. You will need to leave a gap around the building to reach the walls for treatments and repairs. Also, remember to account for roof overhangs when measuring the available space.
You should not position your cabin so that it blocks out the light of neighbors. Also, be aware of planning rules: If the building is greater than 2.5m high, it should not be placed within two meters of the boundary.
You should consider the direction of the sunlight. If you intend to use the cabin for office purposes, you might not want it shining straight in. Consider convenience. It will be easier to connect electricity to the building if it is located near your home.
What base is required to build a log cabin?
Garden building requires strong foundations. The walls will eventually crack if the foundation is weak or uneven.
A 150mm thick concrete base is recommended for adequate support. For smaller cabins less than 30m2, a paving slab base will suffice, provided it is level. For a neat appearance, make sure the base is exactly the same as the cabin.